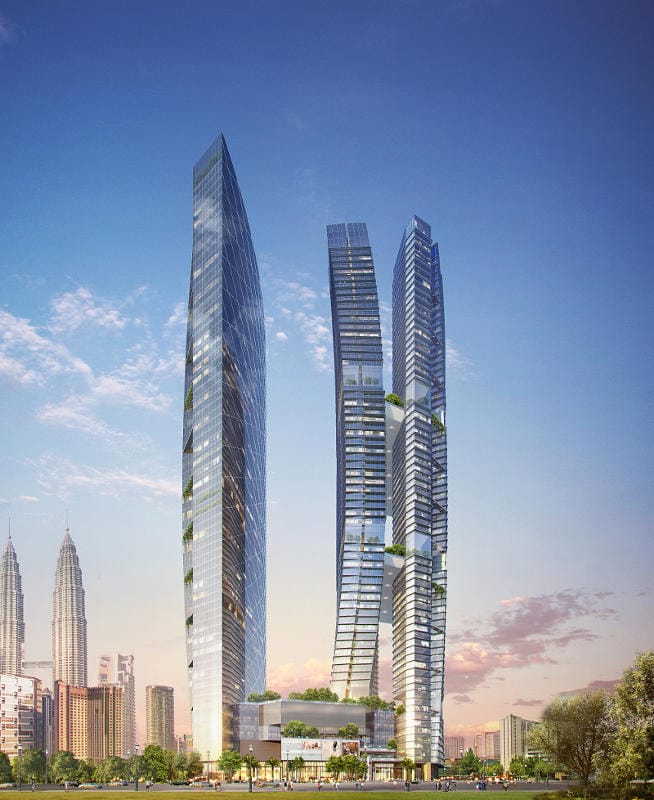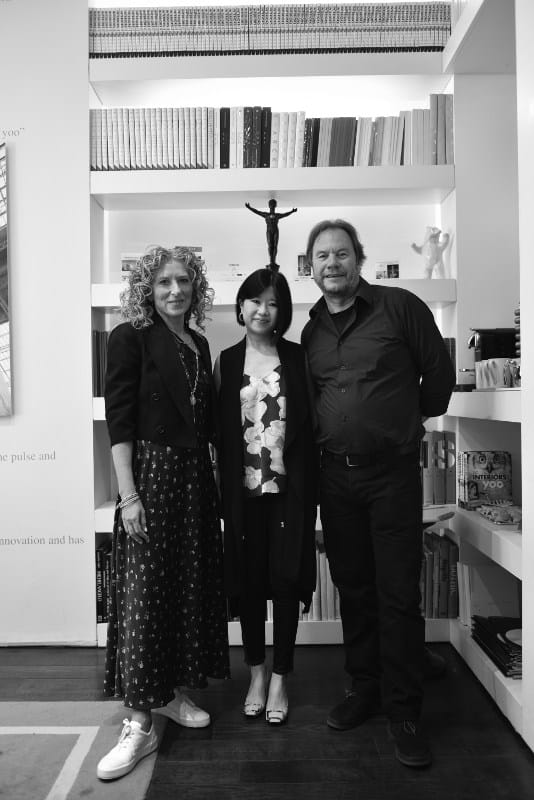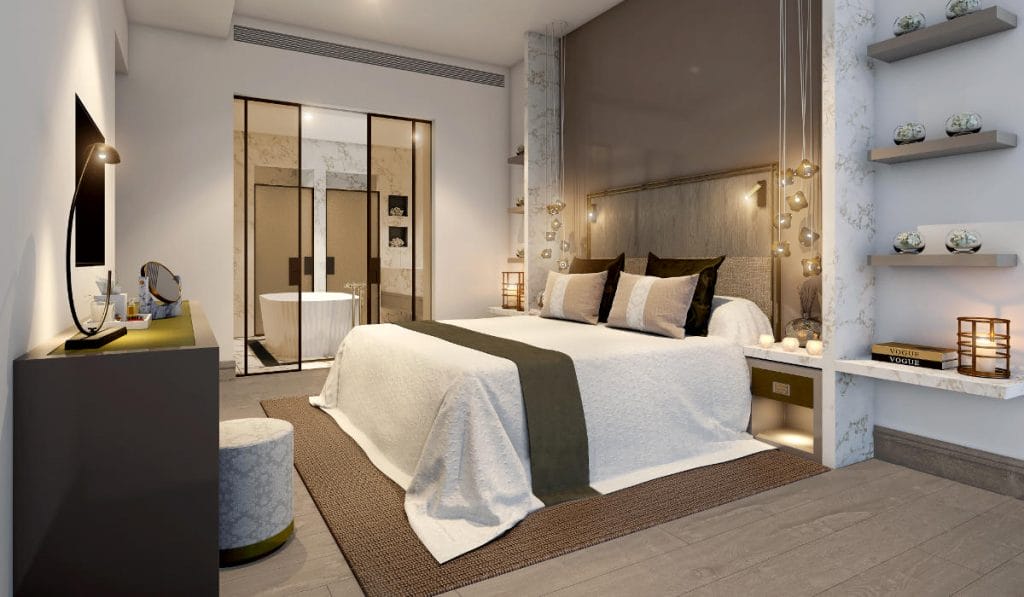If you happen to pass by the ongoing development of 8 Conlay, right in the middle of Kuala Lumpur’s bustling golden triangle, it’s quite unlikely you’ll sense the scale and ambition behind those hoardings. The maiden project of KSK Land, 8 Conlay is about as spectacular an announcement you can make as a debut development – the world’s tallest spiralled twin residential towers complemented by a hotel and serviced hotel suites operated by one of the most venerable names in luxurious hospitality. Sitting on a nearly 4ac site in one of Kuala Lumpur’s most prestigious addresses, the mixed-use 8 Conlay has an estimated gross development value of MYR5.4 billion and is expected to be completed in 2020, The 68-storey five-star hotel and serviced suites tower will be managed by Kempinski Hotels, Europe’s oldest luxury hospitality group, which will also provide services for the branded residences for the two gleaming residential towers, YOO8 serviced by Kempinski.

The two towers will comprise 1,062 apartments that range from one to three bedroom units. The 62-floor Tower A will feature 564 units, ranging from 700 to 1,308 sq ft in size, while the 57-floor Tower B of YOO8 will feature 498 units that range from 705 to 1,328 sq ft in size. Two sky bridges will link the two towers at levels 26 and 44, while a nine-storey central podium, consisting of four stories of curated retail space, a banquet hall, as well as five levels each basement and elevated car parks, will complete the development.
Joanne Kua, CEO of KSK Group and Managing Director of KSK Land, has a clear vision for the branded residences of YOO8 serviced by Kempinski. “We have a very clear definition of branded residences,†she said at the London office of interior designer YOO. There are three main pillars that underpin the project, beginning with luxury services provided by Kempinski Hotels, which is making its first foray into Malaysia. “Kempinski was an obvious choice for us – we’ve been to their hotels and the one thing that never wavered was the luxury service,†Kua explained. Apart from facilities like Kempinski The Spa, gym, swimming pool and a variety of restaurants and bars inside the hotel that complement the offerings of the central podium, residents can also look forward standard and a-lacarte services by Kempinski. This will include concierge, butler and maid services, 24-hour room service and private chefs, housekeeping and laundry, limousine services as well as residence maintenance packages – all of the standard that a Kempinski Hotel guest would expect.
Just as important, Kua said, is 8 Conlay’s architecture. “We wanted liveable architecture, which frames the development and defines how it’s supposed to be like from the onset,†she explained. “As it sits on a four-acre piece of land, we strived for the balance of living in the city as well as the space surrounding the development.†The architecture’s arresting design by award-winning Hud Bakar, Principal of RSP Architects, takes a visual cue from the Chinese philosophy of yin and yang, where opposing force serve to complement each other, which is most clearly reflected in the spiralling residential towers that wrap around each other.
The final pillar is the design of the residences. “Design is more than just how it feels like visually or how things actually look – that’s just being a decorator,†Kua said. “A designer designs spaces – and this is extremely important where branded residences are concerned. You need to think of everything for the individual, from when they walk into the apartment to the way they want to live, and a good designer helps define everything that you do.†It is this very reason why, from the very beginning, KSK Land collaborated with YOO.

Kelly Hoppen, Joanne Kua and John Hitchcox at the YOO office in London.
A pioneering vision for living and the result of a partnership between property entrepreneur John Hitchcox and celebrated designer Philippe Starck, YOO has worked with the world’s most visionary developers to design residential and hotel projects in over 30 countries throughout Asia, Australia, Europe, Africa, North and South America and the Middle East, spearheaded by creative directors that include Jade Jagger, Kelly Hoppen, Marcel Wanders and Steve Leung. 8 Conlay is YOO’s first project in Malaysia.
“Our name is not a spelling mistake,†Hitchcox clarified with a laugh. “Basically, the idea is that it’s about you – your life, your home. We’re a conduit, a producer, if you will, with a concept and we employ the most skilled people we can find to work together.â€
“YOO had always been our first choice,†Kua said. “We were very specific – we knew what we wanted and it was crucial we found someone who understood branded residences. When we met YOO, we discovered that the two of us were speaking the same language. Additionally, going with YOO gave us the opportunity to work with different creative minds.â€
Tower A is designed by Steve Leong & YOO, and consists of two design concepts – Wood and Water. “This is Steve Leong’s definition of 8 Conlay and how he visualises people will actually live in the development,†Kua said. “Tower B is designed by Kelly Hoppen for YOO, and will also present two concepts – Urban and Spring – that are her interpretations of east-meets-west design.â€
Hoppen – whom Kua describes as “a force in interior design†– is no stranger to design aficionados. The Cape Town-born and London- based Hoppen began her design career at the age of 16. A successful author, entrepreneur and interior design maven, Hoppen’s trademark style draws inspiration from Eastern cultures, with an award-winning approach that is hinged on a neutral colour palette as well as minimalist forms that introduce calm and balance to living spaces.
“I’ve been in this business for 41 years now and my passion is designing the home. At a very young age, I loved going to show apartments with my mother. I was intrigued by the way people lived, and I was very fortune to be brought up in a family where my parents involved us with their friends, who included artists, poets and cooks. And that way of using your home as a way to communicate and live really appealed to me.â€
Harmony and calm define the Spring concept suites, which feature soothing swathes of green set against a fresh, naturally hued backdrop. These spaces make the most of neutral materials, weathered surfaces, unbleached fabrics, deep pile carpets and white milky glass, bringing to mind a sense of renewal as well as long, leisurely days spent in a luxurious country hideaway. Inside the bronze-toned interiors of the master bathroom, you’ll find Hoppen’s iconic Origami bathtub, specially created for Apaiser Bathware.
Urban concept suites, on the hand, exudes timeless elegance, appealing to the inner cosmopolitan with linear muted tones and repeated motifs that bring on a feeling of understated glamour, These chicly done up spaces are enhanced with ambient lighting, while aesthetic harmony is achieved through the inclusion of taupe stone, dark timber flooring as well as specialist plaster finishes and textiles.
Asked about her inspirations for the designs, Hoppen said: “I create homes for people to live in, not just to look at. My first book was titled East Meets West and it was about global fusion, and this project is exactly that. I wrote that about 28 years ago and it was all about how the world was getting smaller and design for me was about putting east and west together. Wherever I work around the world, my design reflects the particular city I’m in but what I want to do is take a bit of the world and put it into that design.â€



